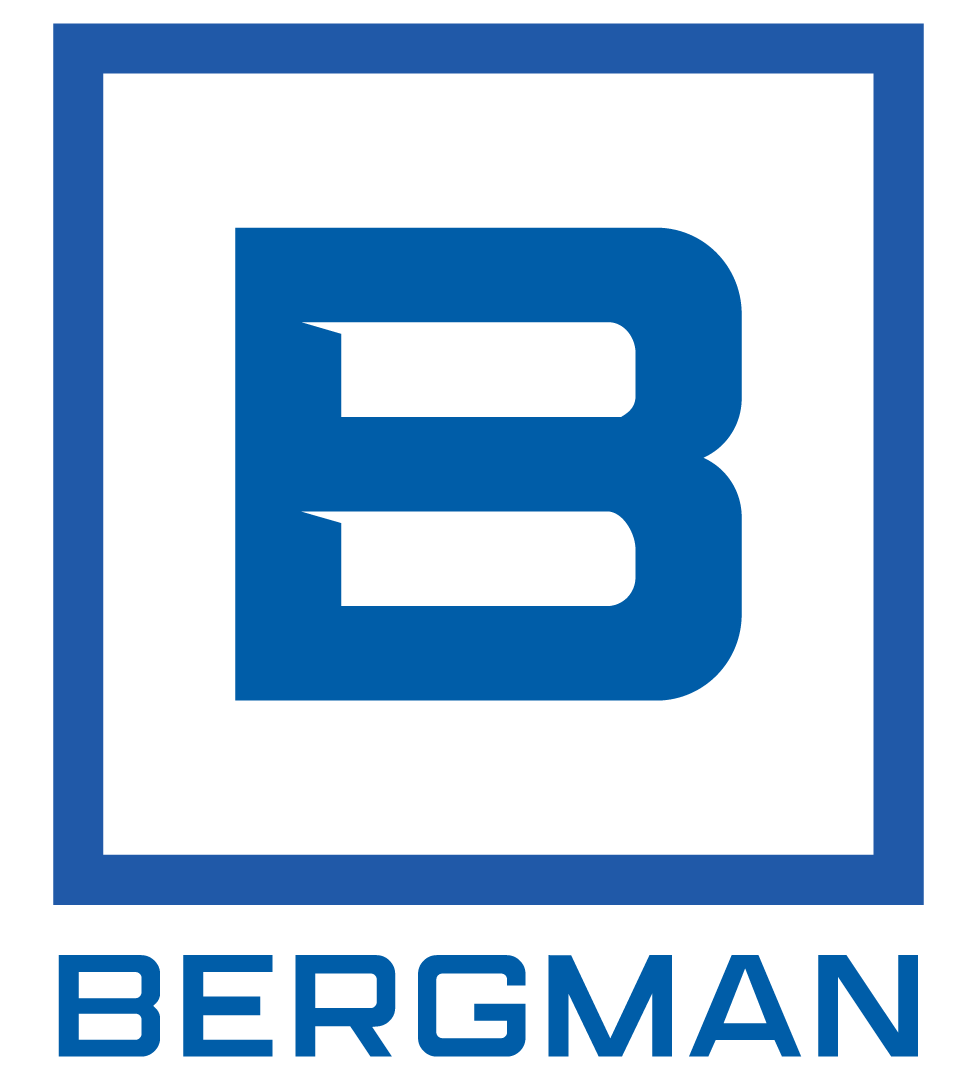Fresenius Kidney Care
Fircrest, WA
This project was a tenant improvement for a new dialysis and renal facility for Fresenius Kidney Care. Interior work was done to house 24 stations, 5 chemo training rooms, a conference room, and various other support offices.
OWNER: Fresenius
ARCHITECT: ONE! Architecture
SIZE: 14,100 SF
